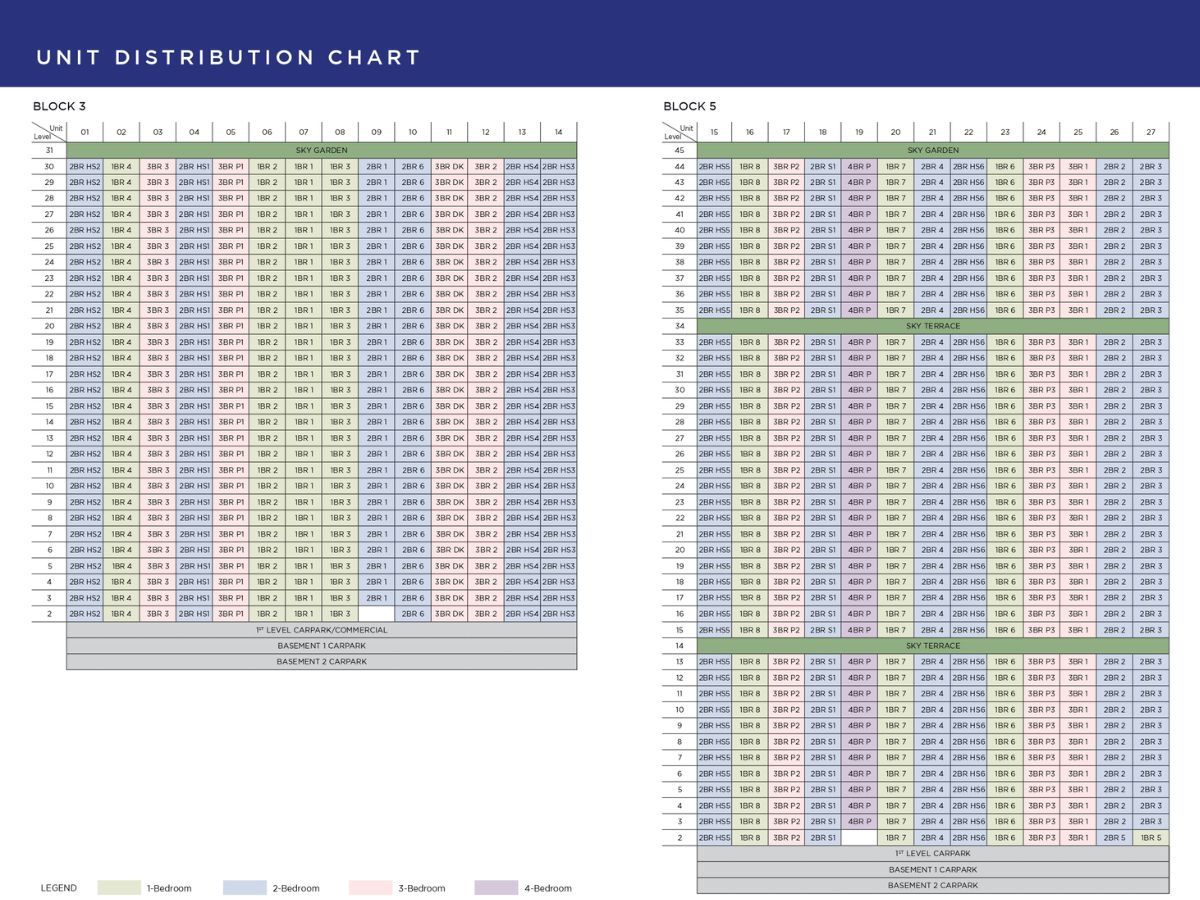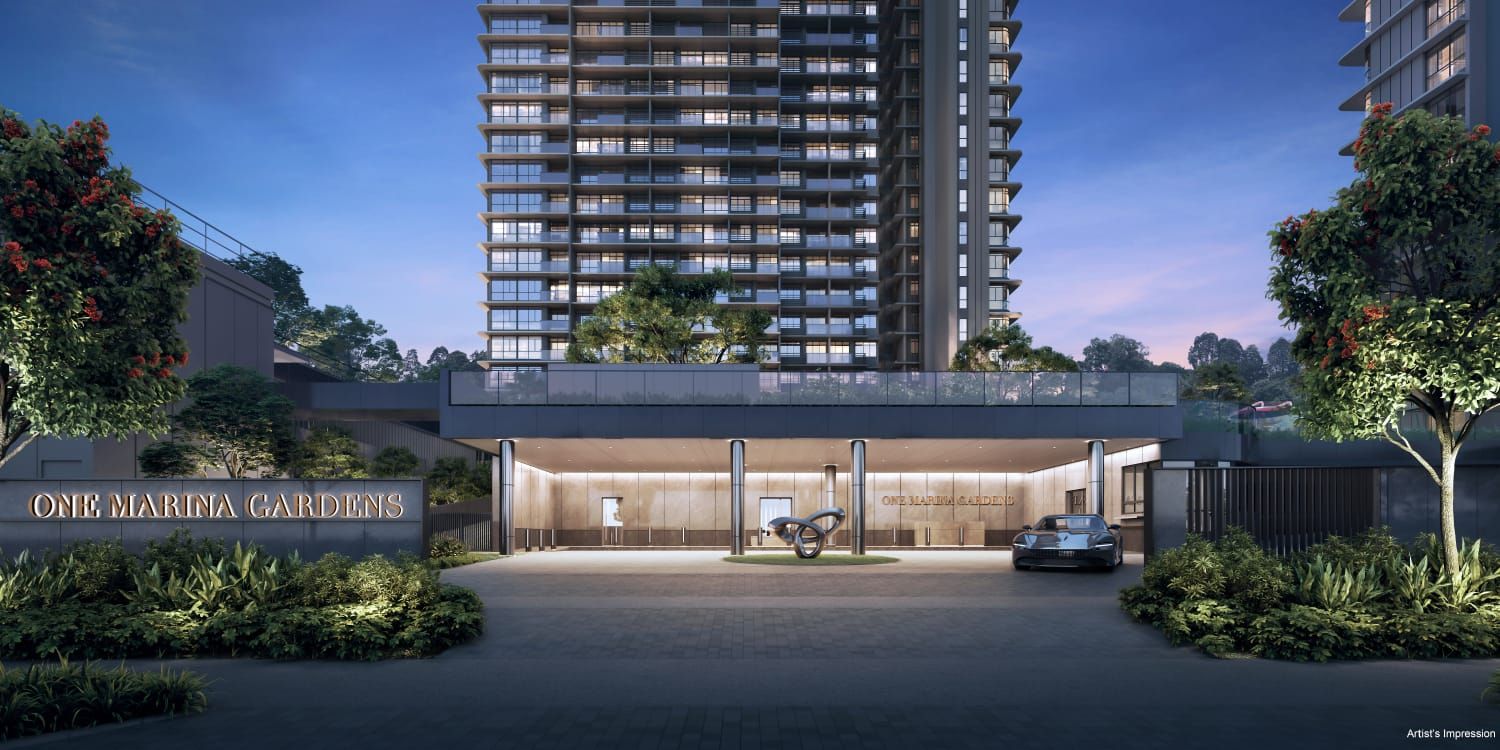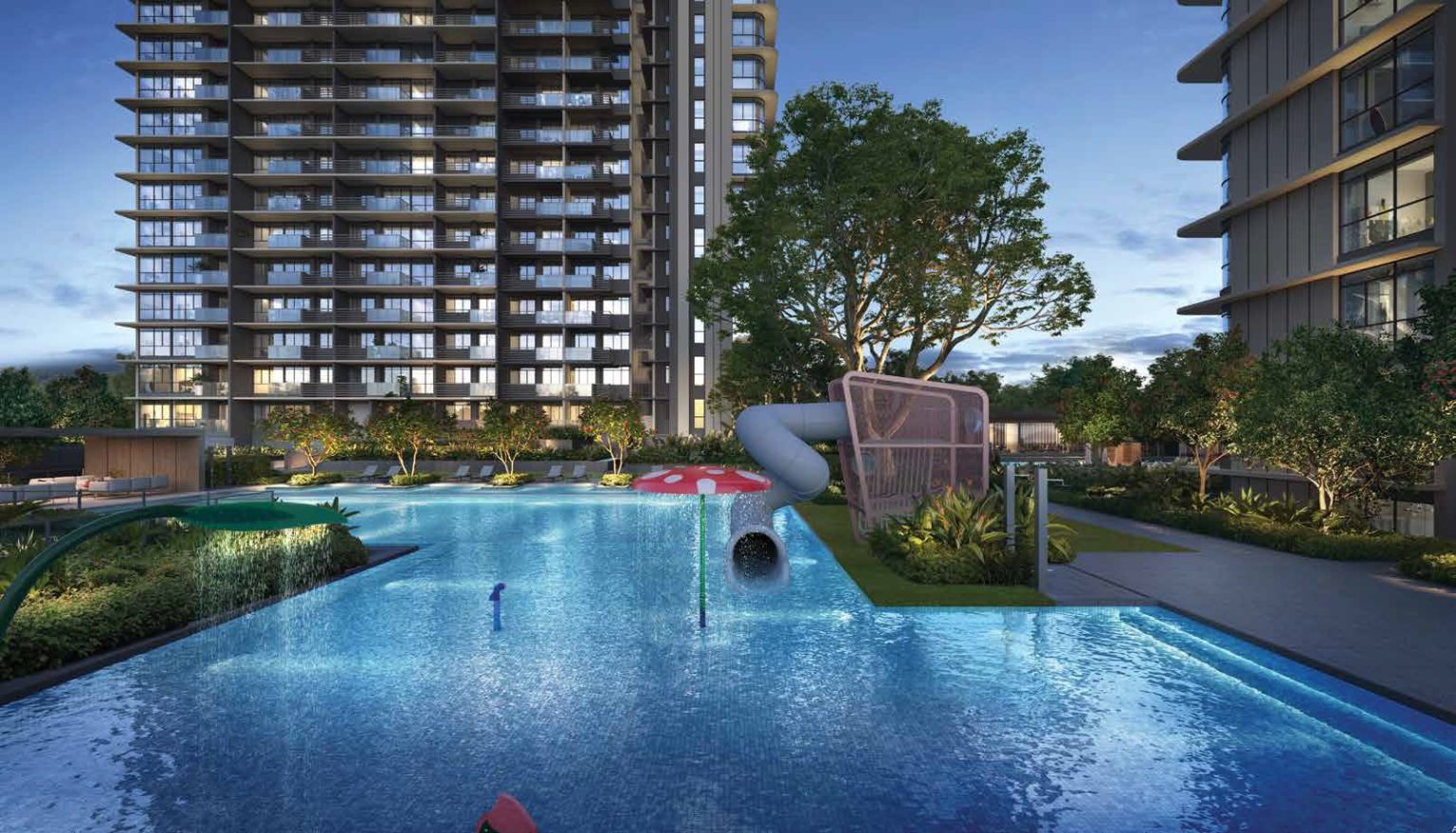Factsheet
| Project Name | One Marina Garden |
| Developer | Kingsford Marina Development Pte Ltd |
| Plot Ratio | 5.6 |
| Site Area | 12,245.10sqm |
| No. Of Units | 937 units |
| No. of Blocks | 2 (30 Storey & 44 Storey) |
| Commercial Space | Shop: 3 Restaurant: 1 Childcare Centre : 1 |
| Description of carparking spaces: |
445 carpark lots (including 4 accessible lots, 9
electric vehicle lots (with active provisioning of
electric vehicle charging points) and 58 electric
vehicle lots (with passive provisioning of electric
vehicle charging points)) 24 motorcycle lots 2 washing bays 2 loading/unloading bays |
Unit Distribution Chart

Units Mix
| Type | No. of units | Area (sqft) | Area (sqm) |
| 1 bedroom | 240 | 420 - 452 | 39 - 42 |
| 2 bedroom | 179 | 646-667 | 60 - 62 |
| 2 bedroom plus study | 41 | 678 | 63 |
| 2 bedroom HS | 198 | 689 - 732 | 64-68 |
| 3 bedroom Dual Key | 29 | 969 | 90 |
| 3 bedroom | 99 | 904 - 1012 | 84-94 |
| 3 bedroom Premium | 111 | 1066 - 1238 | 99 -115 |
| 4 bedroom Premium | 40 | 2,034 – 2,250 | 1647 |
Key Selling Points
- Live, play, work within an integrated development, located in the heart of Marina Bay district, comprising luxury residences, retail and Grade A offices
- Flanked by 2 parks – Marina Station Square and Central Linear Park
- Enjoys strong connectivity to the upcoming Marina South MRT on the Thomson-East Coast Line (TEL).
- Seamless connectivity to 4 MRT lines
- North-South Line (Marina Bay)
- Circle Line (Marina Bay)
- Thomson Line (Marina Bay) – under construction
- Downtown Line (Downtown) - Connected to Raffles Place via (UPN).
- Excellent views of city skyline, sea and Gardens by the Bay.
- A Supergreen integrated development with numerous design, property and sustainability awards

